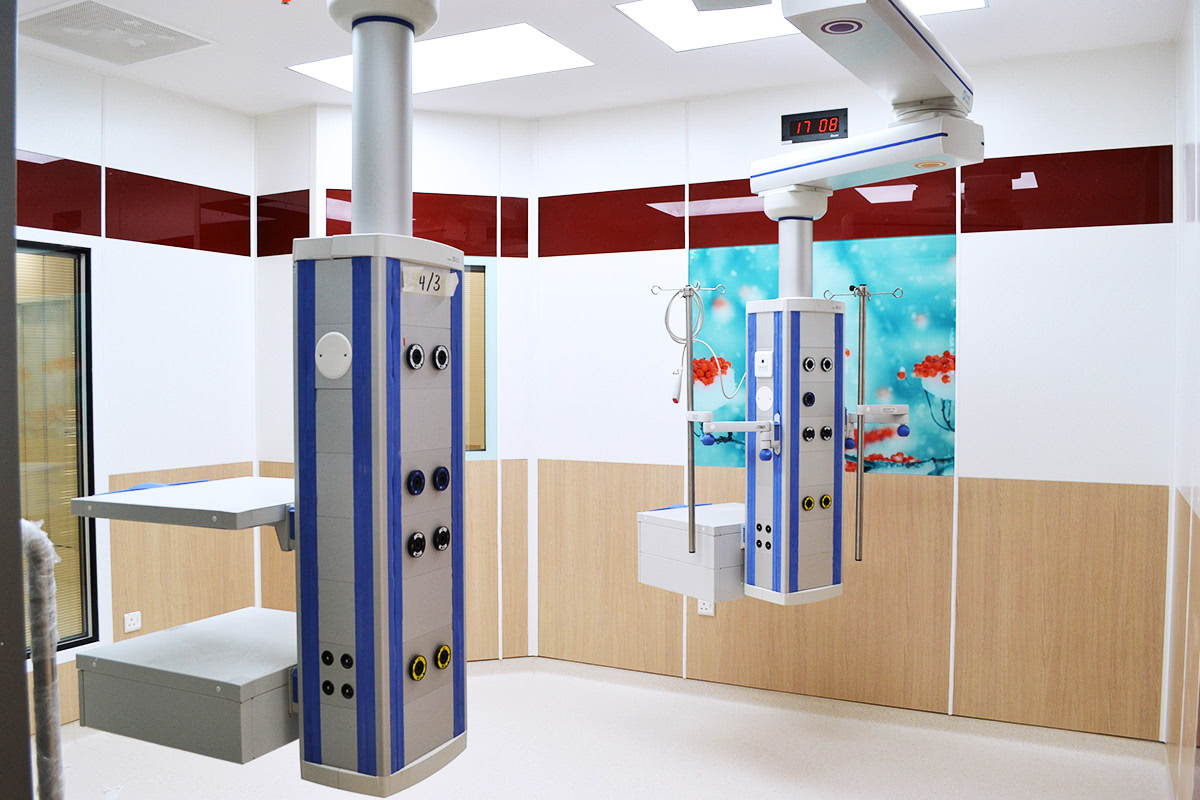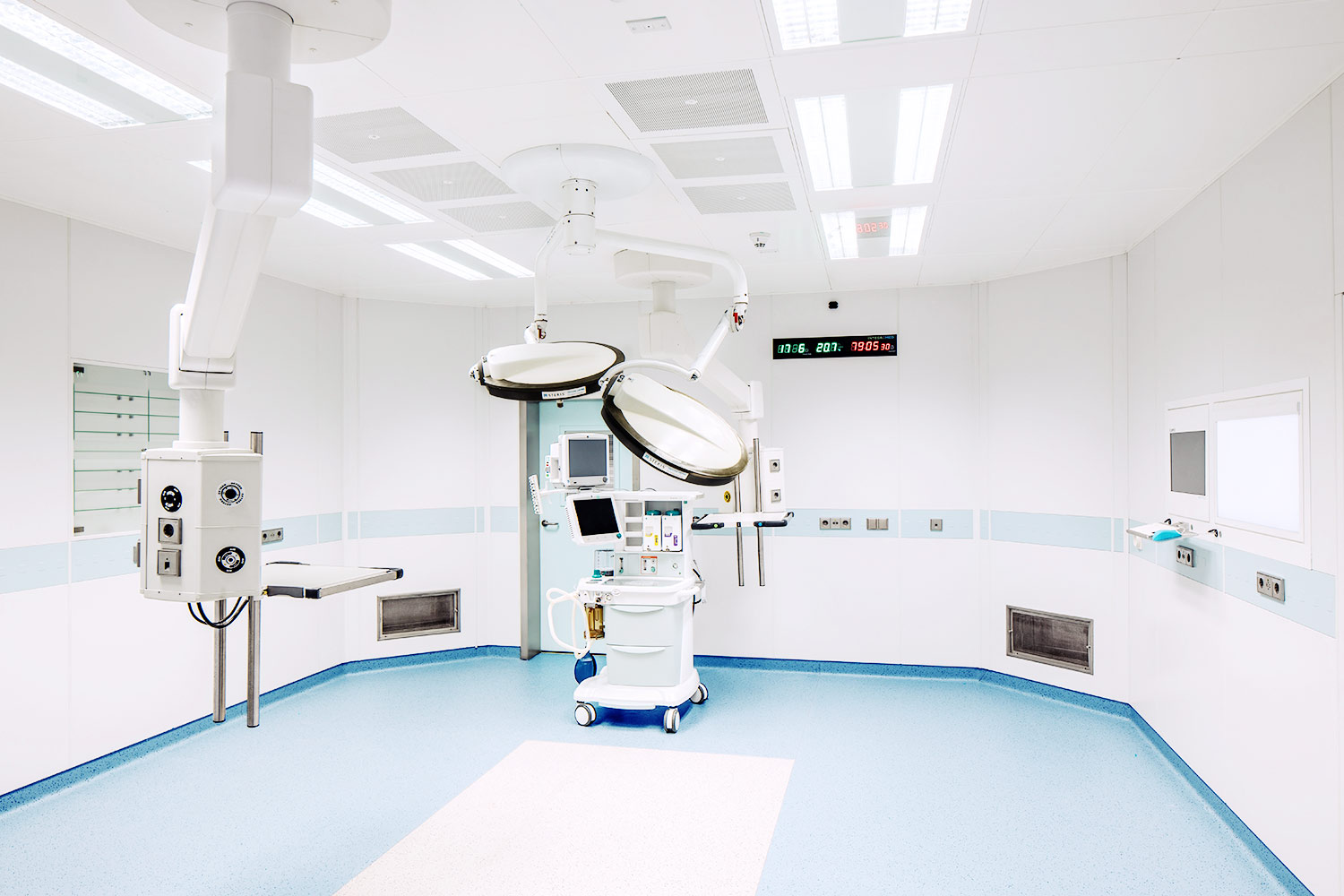As-Salam International Hospital
At As-Salam International Hospital, a 300-bed hospital, we renovated the operating theater. The facility specializes in various specialist areas, so the diversity of use was the focus for design and planning.
Different color concepts were chosen in the 7 operating rooms with the adjoining corridor area. Coherent, friendly colors ensure a pleasant working environment. Panels made of a wide variety of materials, some of them printed, were attached to our substructure. In addition, we implemented innovative products such as our SIDs and our IntuitiveConsole touch control panel. In addition to the high-quality equipment, we also installed TAV ceilings. These ensure the required air quality in the sterile environment of an operating room.
Our complete solution also includes sliding doors, ceiling cladding and floor coverings, lights, cupboards and built-in elements.
Location: Cairo / Egypt
Scope of work: Surgical Spaces
Status of work: completed and handed over
Completion: 2019
Scope: Renovation of OR area, furnishing of 7 ORs according to the latest standard










